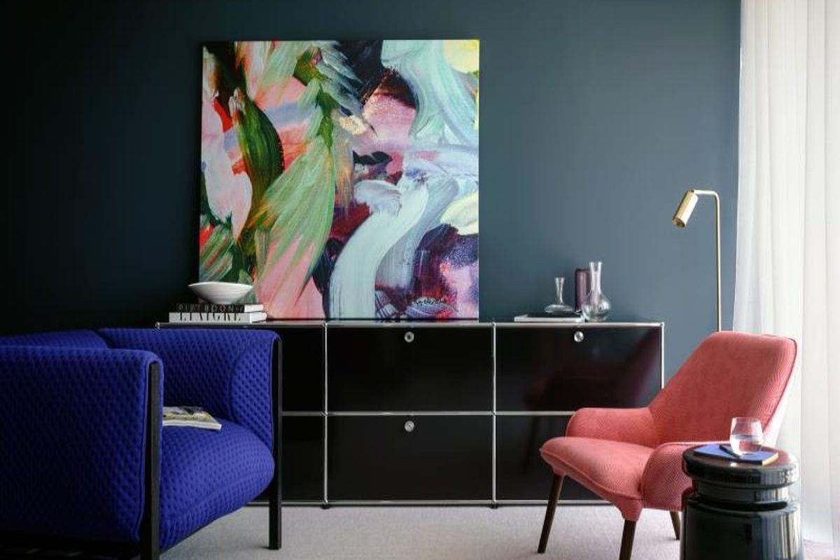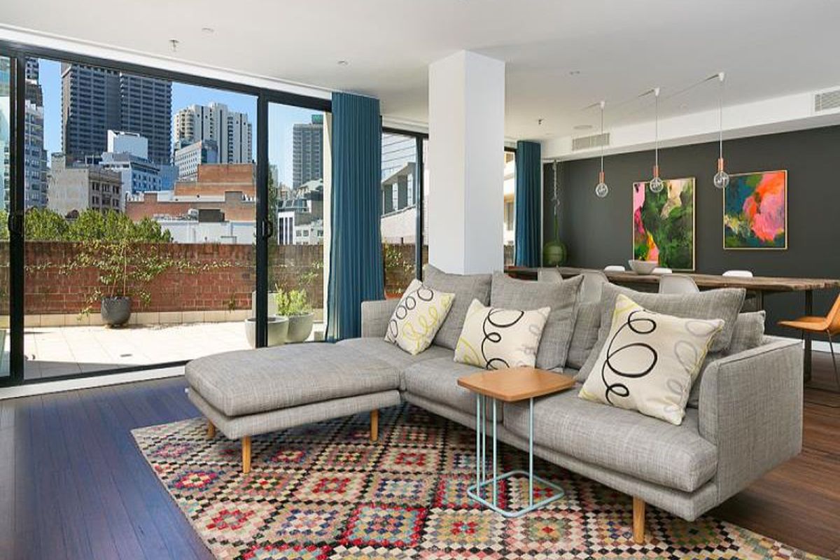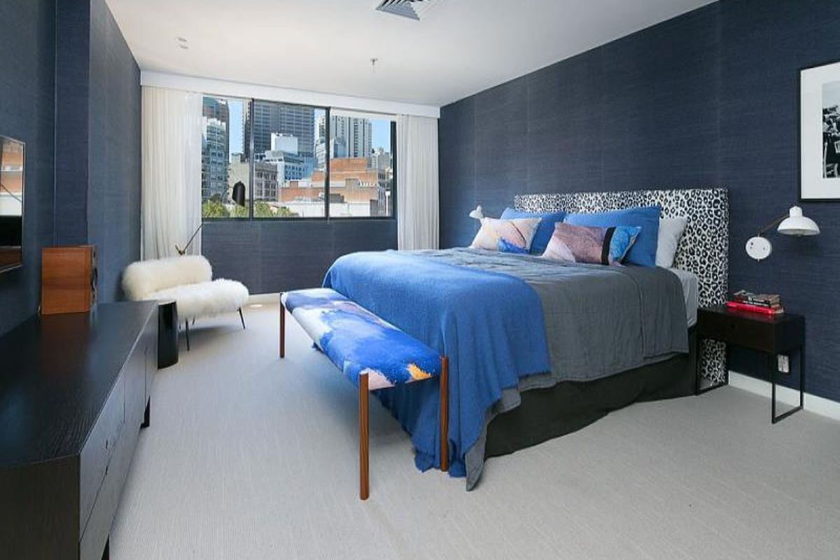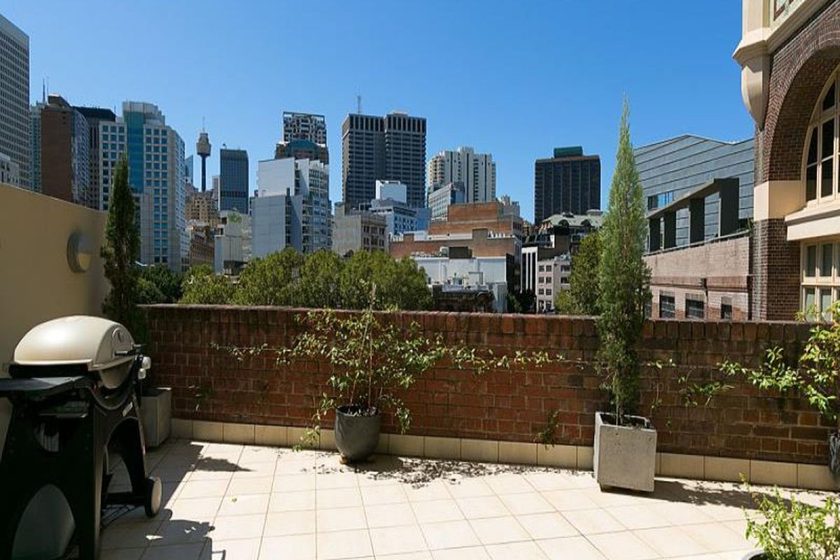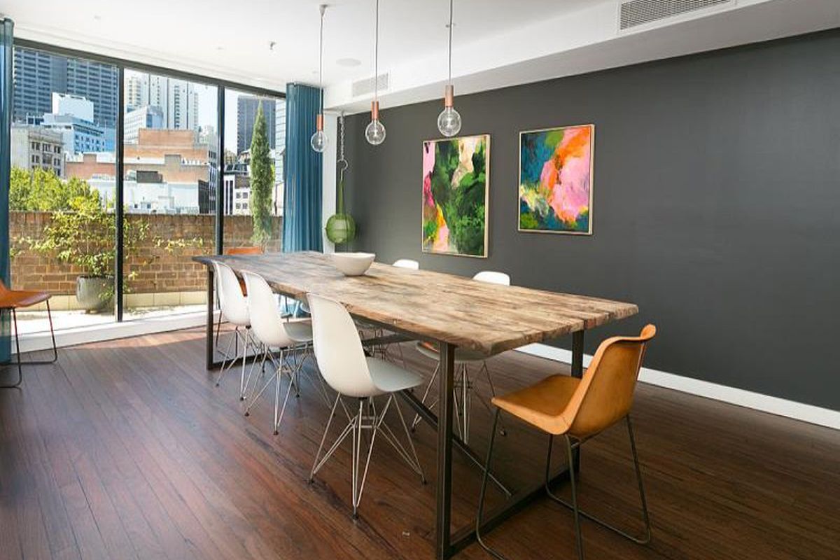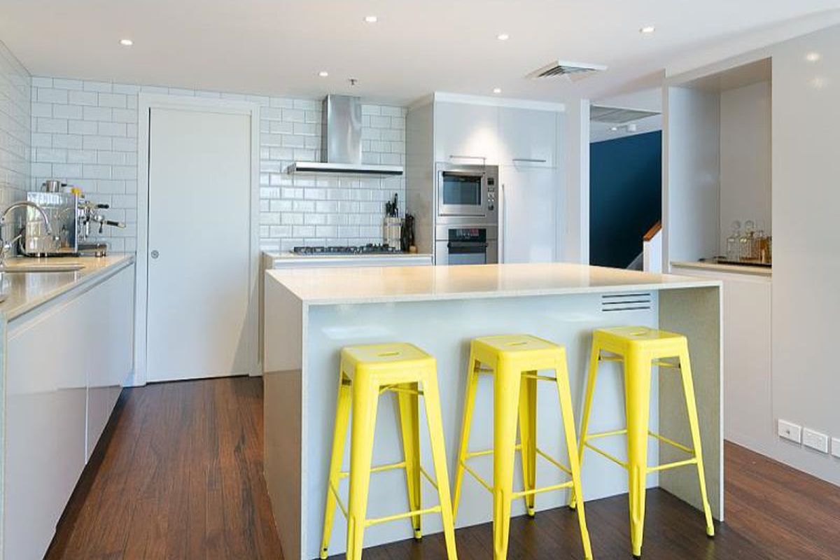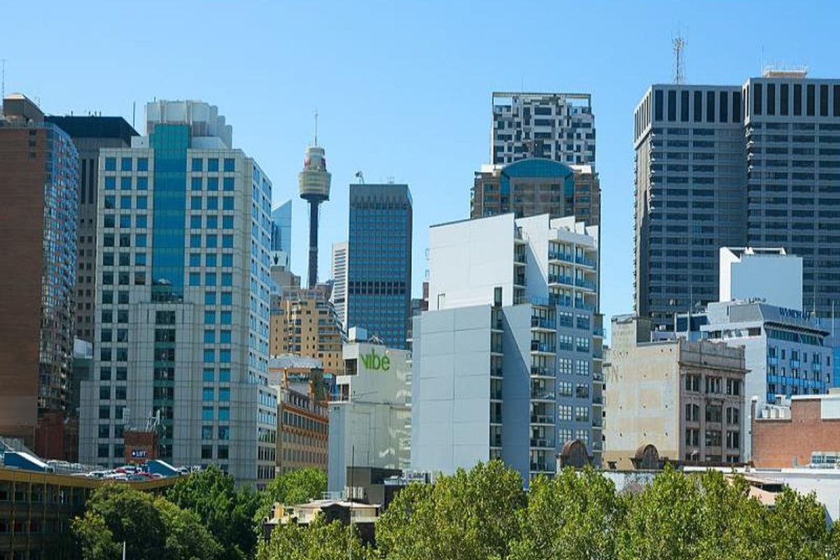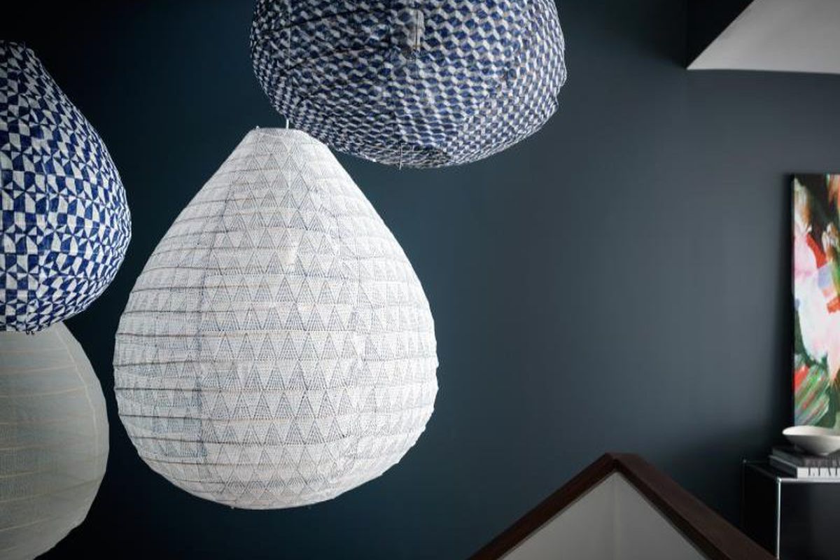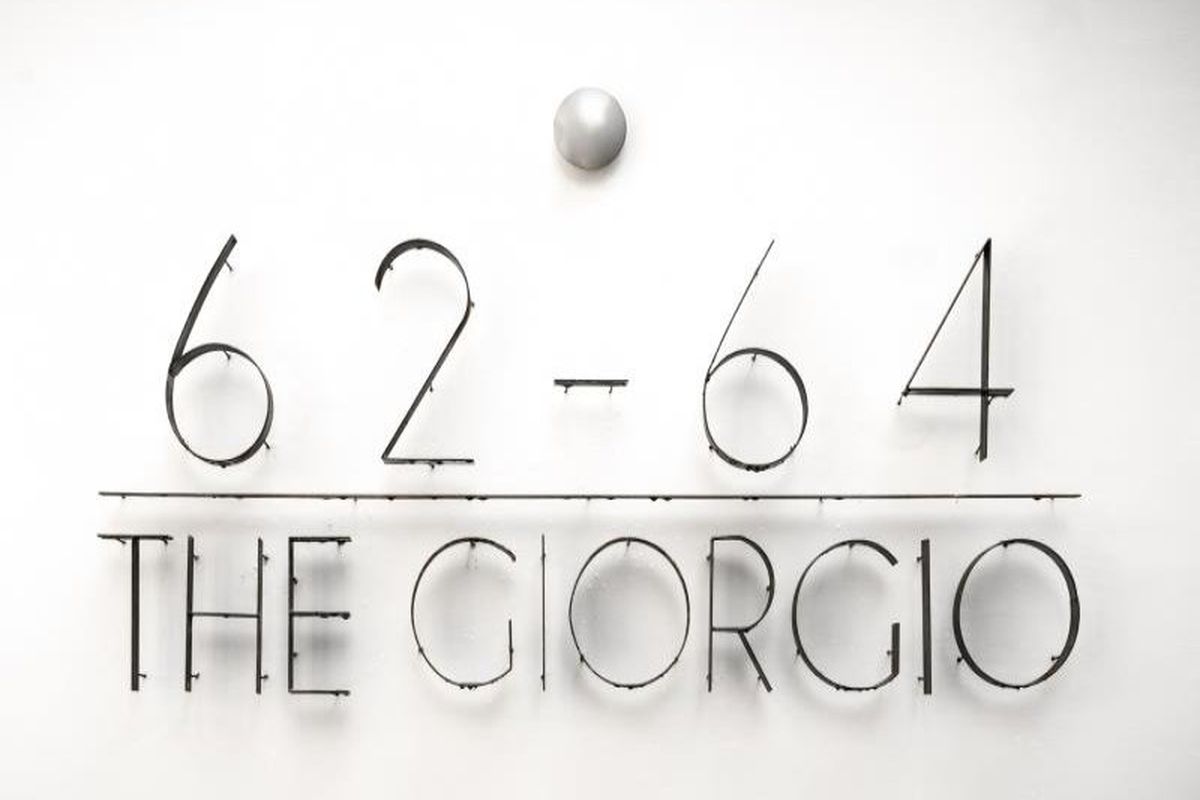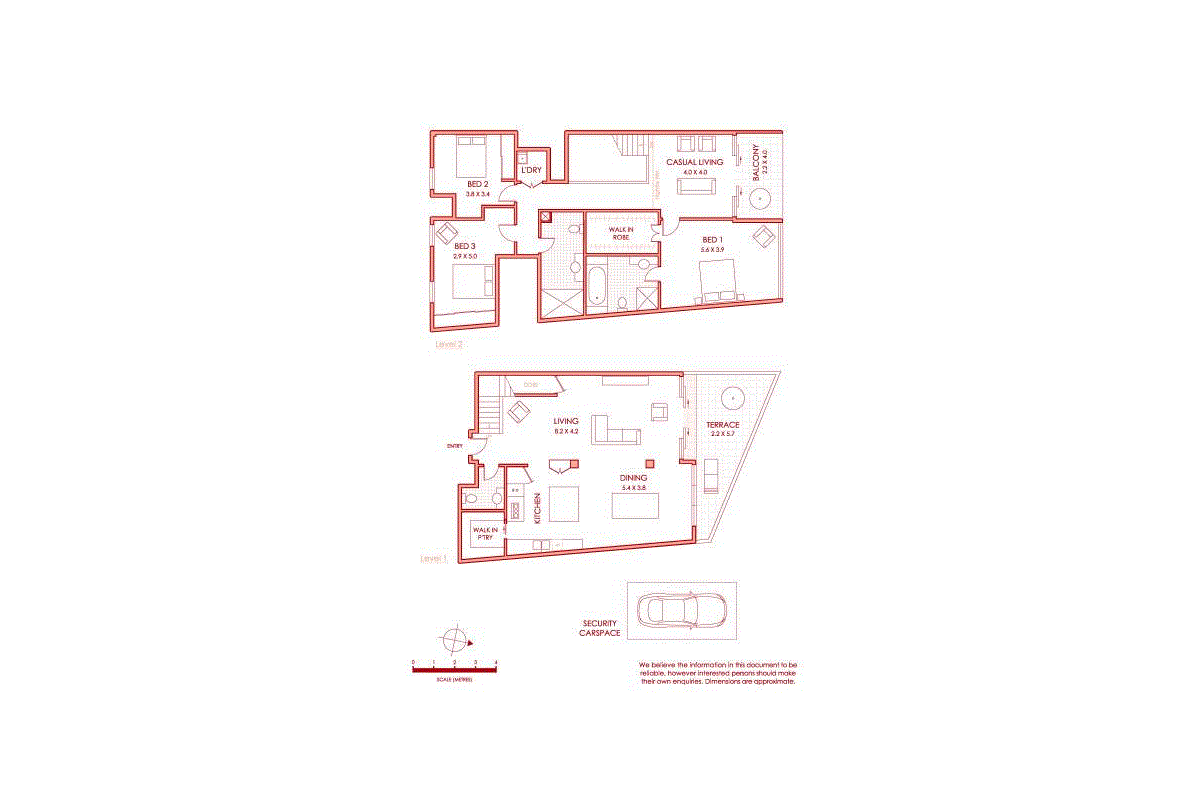Description
Occupying the top two floors of The Giorgio, a landmark warehouse conversion in the heart of Surry Hills. This glamourous interior designed apartment is stylish, sleek with spacious interiors of approximately 213 sqm throughout while only just minutes from the CBD, Chinatown, and Oxford Street.
Features of the open plan first level include a sprawling living and dining space which is absolutely flooded with natural light and opens directly onto the sun-drenched oversized entertaining terrace to make the most of the iconic city views. There's a modern, open plan kitchen with stone bench-tops, gas stove, dishwasher, integrated refrigerator, enormous walk-in pantry and ample storage plus a guest bathroom.
Adorning the upper level is the stunning master suite, privately set away from the other bedrooms complete with walk-in wardrobe and ensuite with a separate luxurious bath tub and shower. There are two additional luxurious double sized bedrooms, both with built-in wardrobes and a sleek and modern main bathroom. The upstairs level also delivers a welcoming spacious landing with additional living area opening out to another sunny balcony.
Finished with polished timber floors downstairs, plush carpeted bedrooms, LED lighting, ducted reverse cycle air conditioning, security video intercom, internal laundry with Miele washer and dryer included, secure off-street parking for one vehicle.
This New York style contemporary home will certainly not disappoint. Sorry no pets.
Walk to Surry Hills fabulous restaurants, cafes and bars. Moments to Central Station, buses and Hyde Park.
Heating & Cooling
- Air Conditioning
Outdoor Features
- Deck
Indoor Features
- Built-in Wardrobes
- Intercom
- Dishwasher
- Floorboards
Floorplans
Location
© 2023 - 2024 Cohen Farquharson, All Rights Reserved | Privacy Policy
Terms of Use | Powered by Eagle Software


